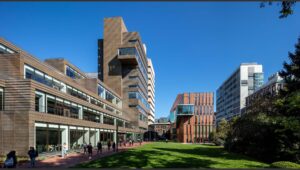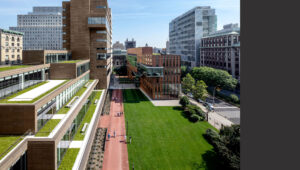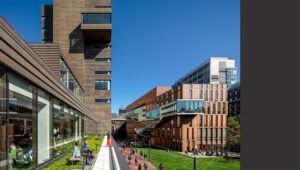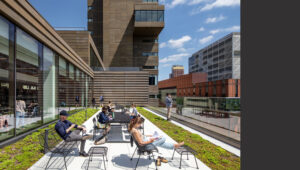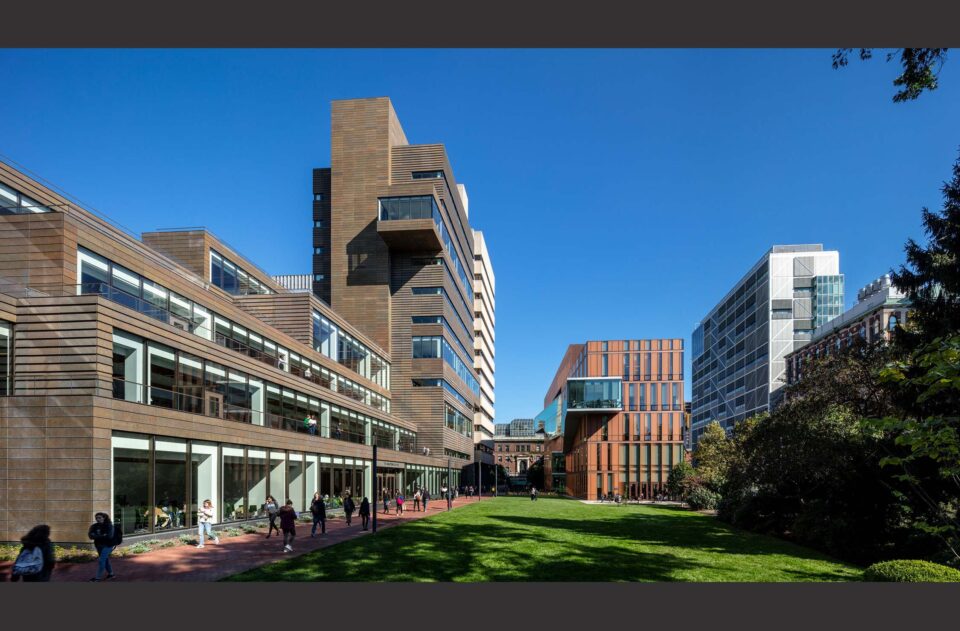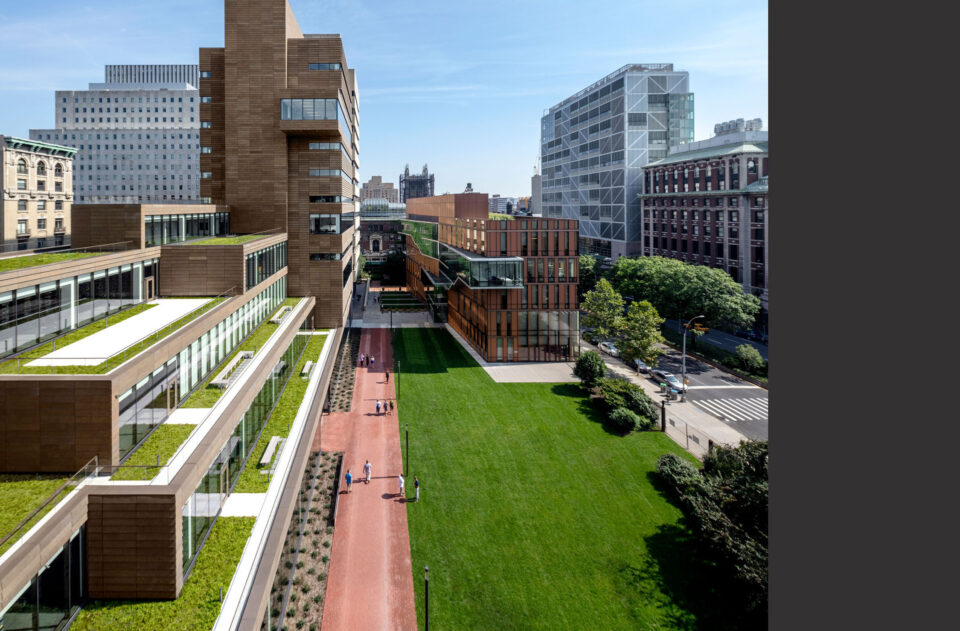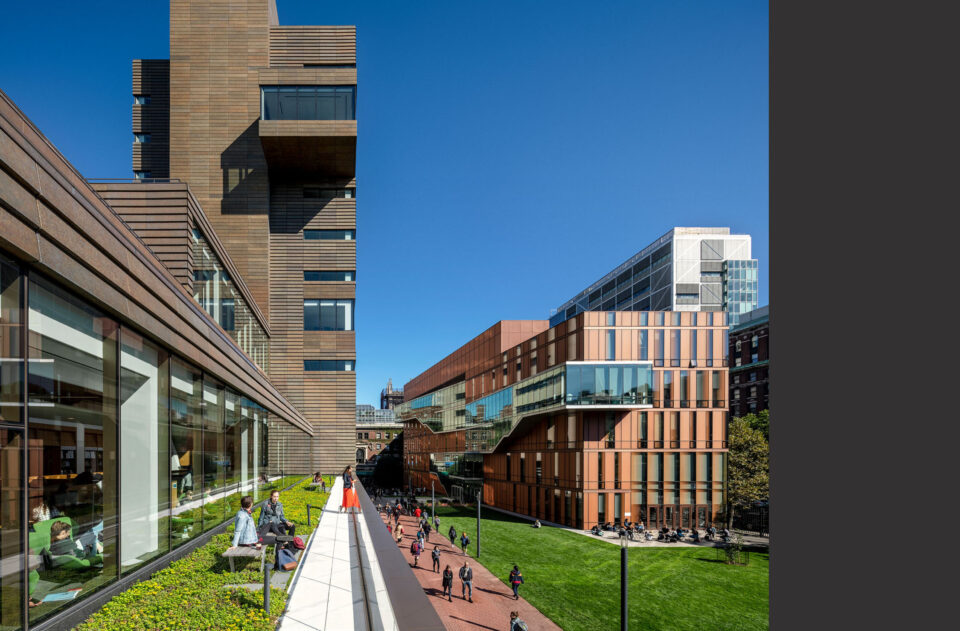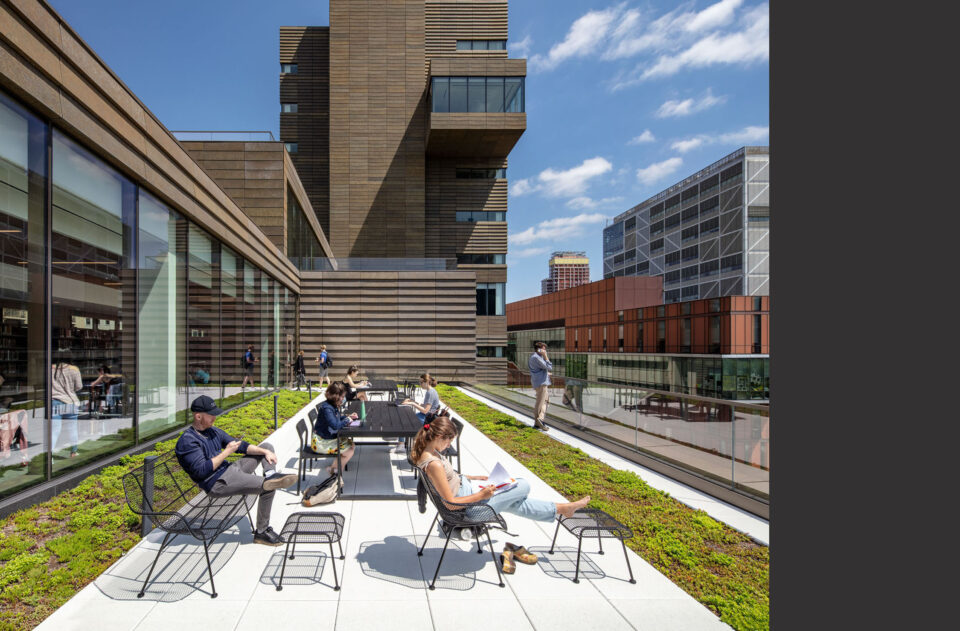Following Quennell Rothschild & Partners’ 2009 master plan for Barnard College, the firm is designing the landscape for SOM’s Cheryl and Philip Milstein Teaching and Learning Center — a major new library, teaching, and media building. The existing lawn, a beloved campus hub that hosts ceremonies, film screenings, and passive recreation, will be integrated with the Milstein Center’s terraced green roofs, forming a continuous and coherent swathe of green.
While restoring the visual connection between the Beaux-Arts buildings flanking it, the lawn will be lifted to a new grade and the overall amount of useable lawn for students will be increased. Plantings will soften and define the new building and lawn geometry. Wide brick paths will ease pedestrian movement and provide a continuous fabric that connects the existing and new buildings.
The library and study spaces in the new Milstein Center will overlook a series of terraced green roofs. Occupiable roof terraces will be planted with sedum, perennials and groundcover, and paved in bluestone and concrete. New wood furnishings will provide seating, outdoor study areas and additional vantage points for admiring the plantings on the terraces and below on the lawn. The non-occupiable terraces, visible from the building, will be planted with a sedum mix interspersed with floral drifts of perennials: as a whole, the roof will be a learning opportunity for the academic community and a visual enhancement for the residents along Claremont Ave. In addition, the surrounding sidewalks will be upgraded with new street trees and lighting.
