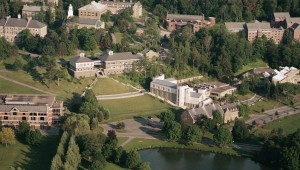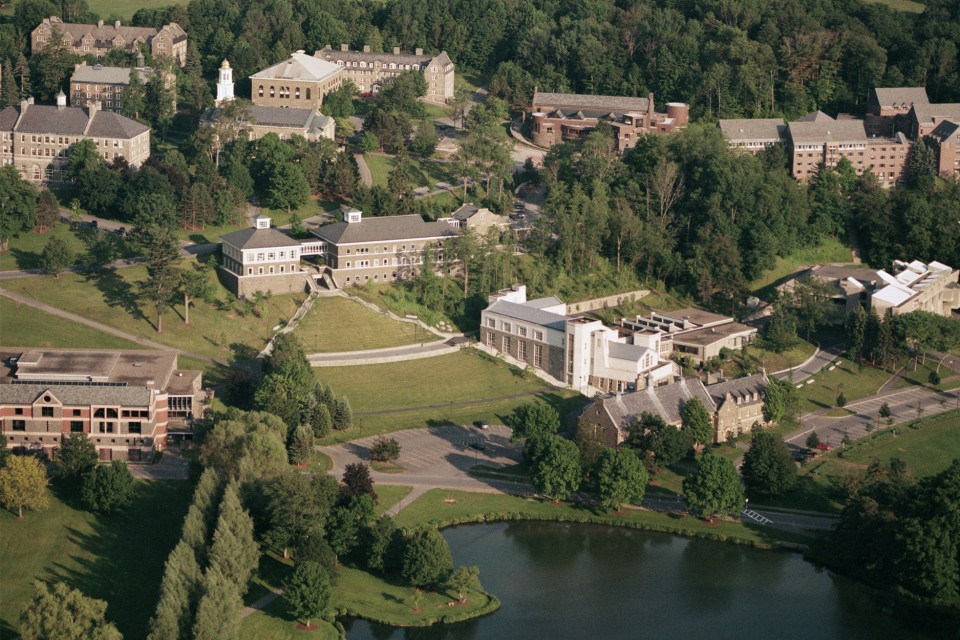For Colgate University, Quennell Rothschild & Partners has transformed a steep, underutilized hillside into an exciting new campus precinct. After collaborating on a master plan for the 15-acre site, the firm subsequently implemented key projects toward the plan’s realization, including the creation of the new Grabois Quadrangle and an Arts Walk linking buildings dedicated to performing arts, studio arts, and art history.
The plan organizes several existing and proposed new buildings into a sequence of landscape spaces, culminating in the dramatic new quadrangle overlooking Taylor Lake. A new path system encourages circulation along the contours of the site, connecting popular destinations and easing travel up the school’s infamous “Cardiac Hill.” The improvements also rationalize parking in the lower campus, removing cars from pedestrian areas and consolidating them along the perimeter. A hierarchy of paving treatments distinguishes primary pathways, key plazas and entrance areas around buildings.
The firm’s design for the sloping quadrangle is anchored by grand stairway and a broad overlook terrace commanding views over the lake. Walkways criss-crossing the quadrangle link major building entrances while allowing a gradual ascent up the slope. Seat walls retaining the slope are clad in locally-quarried limestone with an ashlar pattern carefully matching that of historic campus buildings. For the adjacent new Art & Art History building, the firm designed an exterior studio terrace, entrance stairways, and seating integrated with the sloping site.
A range of native plant species were utilized throughout the projects, following an intensive study of campus species distribution. The planting strategy focused not only on utilization of native species, but also on increasing the species and age diversity of the campus tree canopy. To restore a damaged woodland area uphill from the site, the firm developed a reforestation plan incorporating native deciduous and coniferous trees with underplantings of perennials and grasses for slope stabilization.
The steep topography of the site and harsh winter conditions required special design solutions. For primary walkways QRP specified hexagonal asphalt pavers that can withstand the demands of frequent snow plowing. For key building entrances and major stairways, bluestone flag paving was utilized, with subsurface snowmelt systems to avoid salting.

