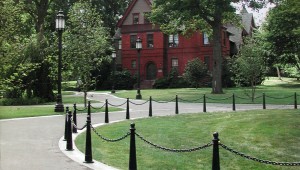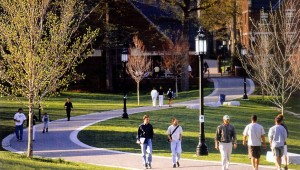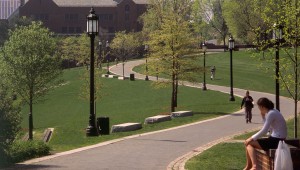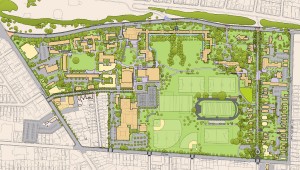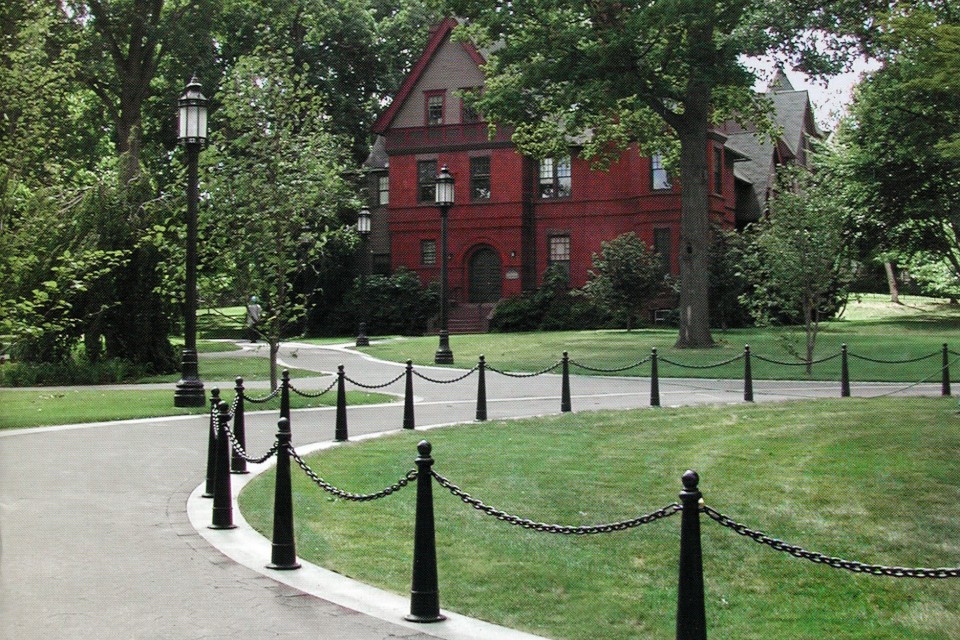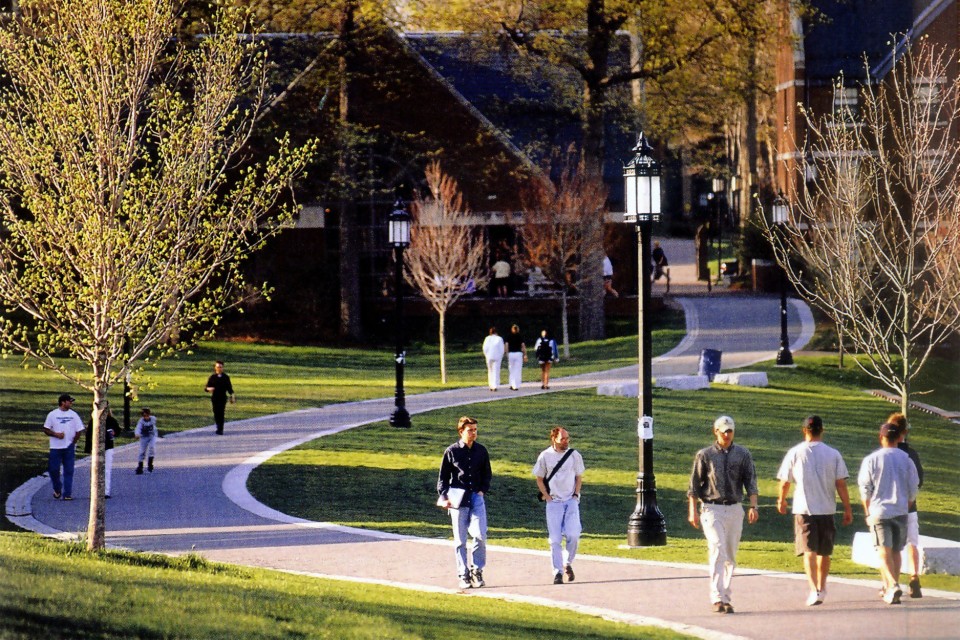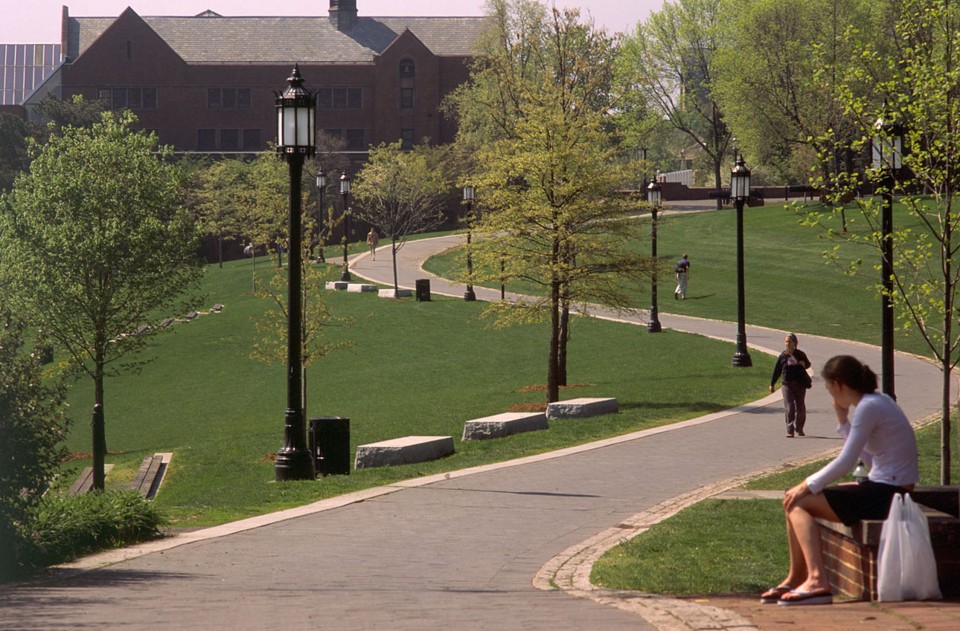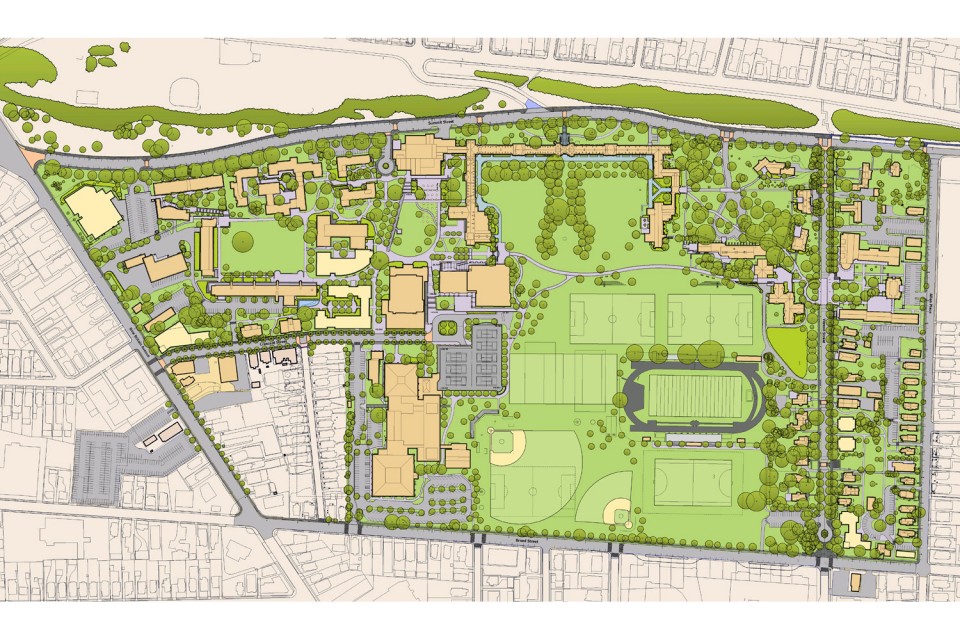Quennell Rothschild & Partners prepared a Landscape Master Plan and has completed several projects for the Trinity College Campus. The Landscape Master Plan proposed strategies to improve campus approaches, entries to the campus, and perimeter areas. It suggested sustainable approaches to storm drainage and planting maintenance, and long-term tree management. The plan strengthened both the identity of individual quadrangles and other recognizable spaces, and of the college as a whole, through a more coherent circulation system and consistent use of site materials. The plan proposed relocating parking away from core areas of the campus, allowing for the elimination of some roads and the creation of a more pedestrian-friendly environment.
The master plan established a hierarchy of campus walkways, and specified paving treatments for each type and character zone ranging from unit pavers with granite banding for major paths, to simple asphalt paths for incidental routes. For all of these projects an issue of particular importance was the selection of materials that could be easily maintained by University maintenance staff and replaced from readily available local sources. Another major consideration was reinforcing the unique identity of the campus. For stone used in paving, curbs, walls, and other site elements, we specified granite available from local quarries, and brownstone (for site walls) from local salvage sources. We also developed a variety of standard details for installation. Details for unit paving utilized sand and stone dust setting beds over a crushed stone base, allowing resetting and reconstruction as necessary for long-term maintenance.
We have also completed the designs and overseen the implementation of several projects proposed in master planning which have dramatically transformed Lower Long Walk, Vernon Street, and other parts of the campus.
Lower Long Walk, a major north-south pathway linking the main dormitory complex to the heart of the Academic quadrangle was re-designed by Quennell Rothschild & Partners. The existing path was narrow, poorly lit and unsafe. The firm’s design for the new walkway created a wide, well-lit, sinuous path. Adjacent slopes were re-contoured to make them more gentle and pastoral in character, and to accentuate the existing topography. The newly realigned path complements the topography, provides views to the playing fields and a pastoral foreground for the campus’ landmark chapel building. The Lower Long Walk corridor has become a signature campus landscape, prominently featured in the campus bulletin and promotional literature.
At Vernon Street we dramatically improved a 0.3 mile-long corridor along the northern edge of campus, as well as a series of adjacent open spaces. The project transformed the street from a derelict appearance to a pedestrian friendly environment that also accommodates vehicular travel and parking. The new streetscape also serves as a ceremonial main entrance into the campus. To meet the diverse needs of neighborhood residents, students and staff the design retains the pattern and function of surrounding neighborhood streets, while clearly imprinting the character and identity of Trinity College in the selection of paving materials, furnishings, and other design elements. The design provides generous sidewalks on both sides of the street, raised granite crosswalks and a range of other traffic calming devices to make the street safe for pedestrians. A brownstone wall, granite bollards, street trees, light poles and cast iron bollards were incorporated throughout the project and a new plaza was created at the main crossing to further emphasize the connection between the residential and academic areas of campus. A new pedestrian gate was created at the end of the street connecting the campus with the surrounding community. Special effort was focused on preserving large mature shade trees along the street.
The firm’s master plan for the campus sports facilities reconfigured fields for optimum orientation and more efficient use of limited field area. Carefully sited groves of shade trees transformed the utilitarian facilities into a pastoral sequence of sports meadows. A new 10‑court tennis facility replaced existing courts displaced by a new performing arts complex. The firm prepared construction documents that included grading, sub-drainage, irrigation, and lighting for multi-use fields and new granite and wood bleachers for spectators, integrated into the slope overlooking the sports fields.
