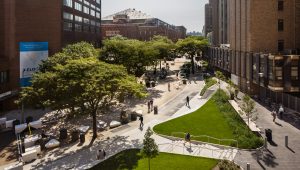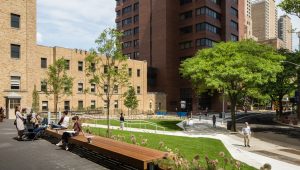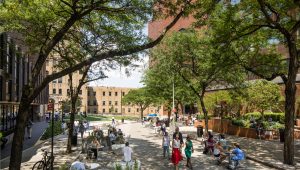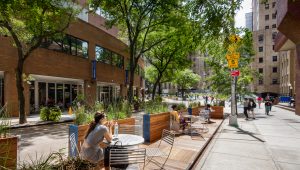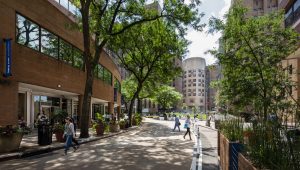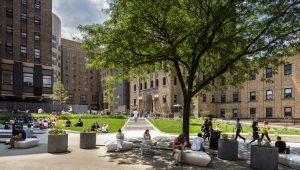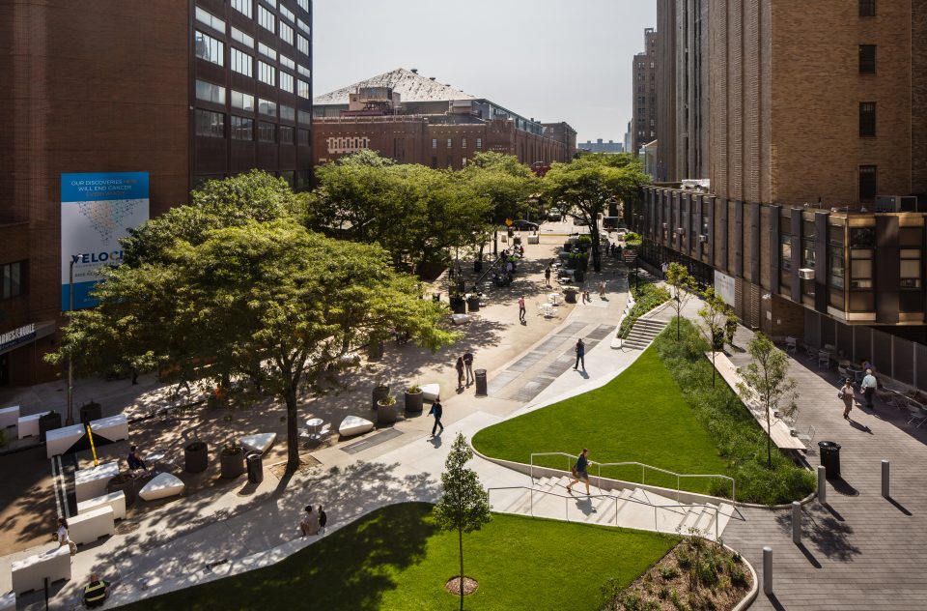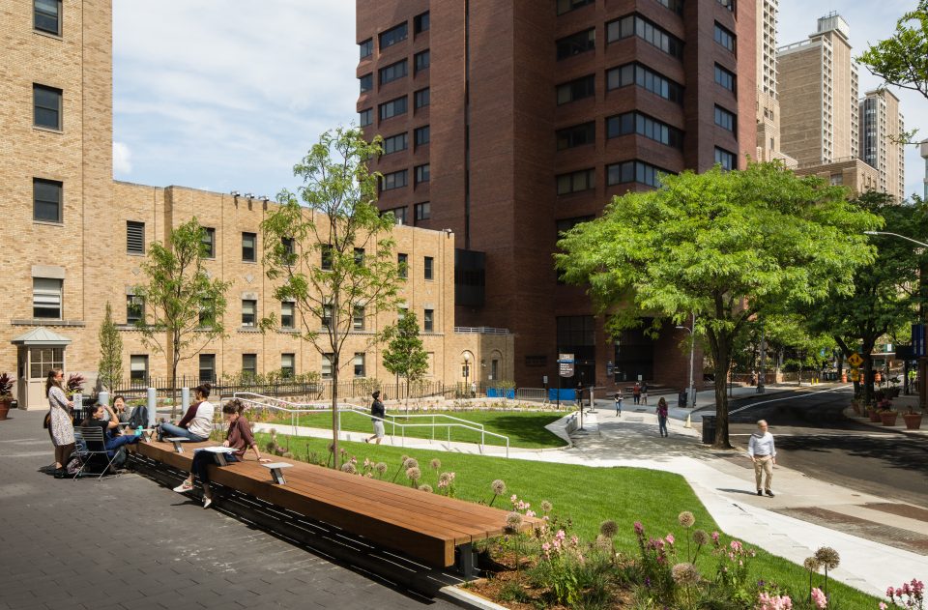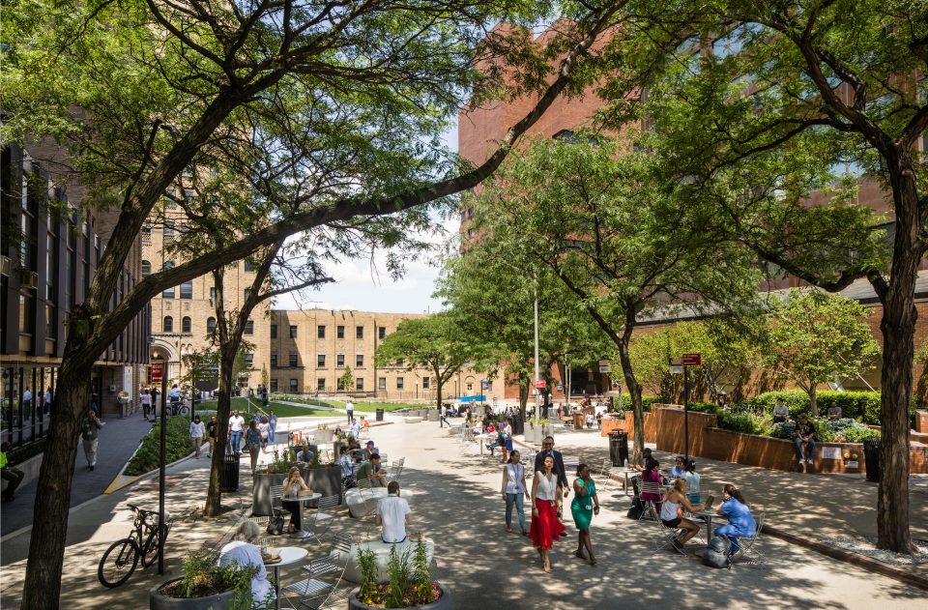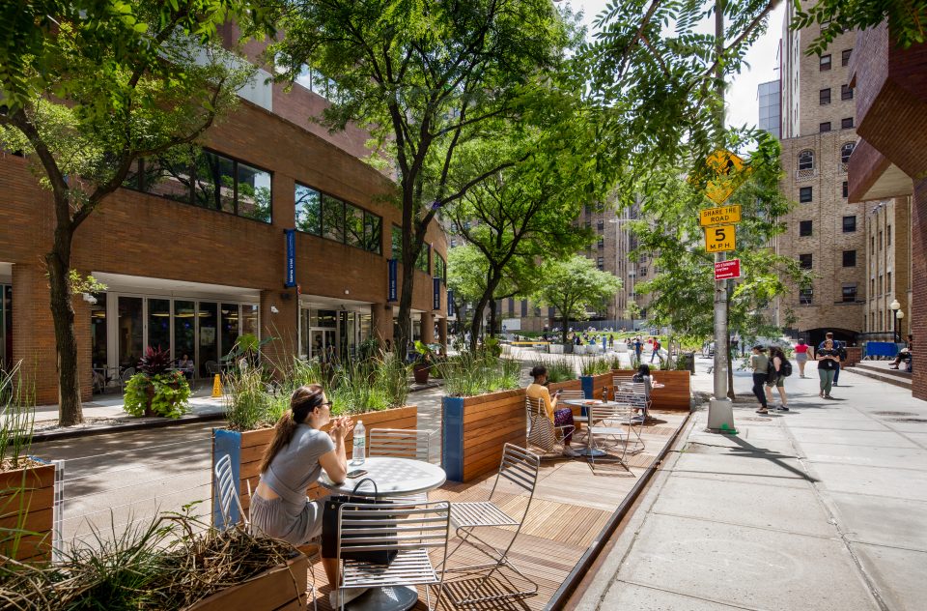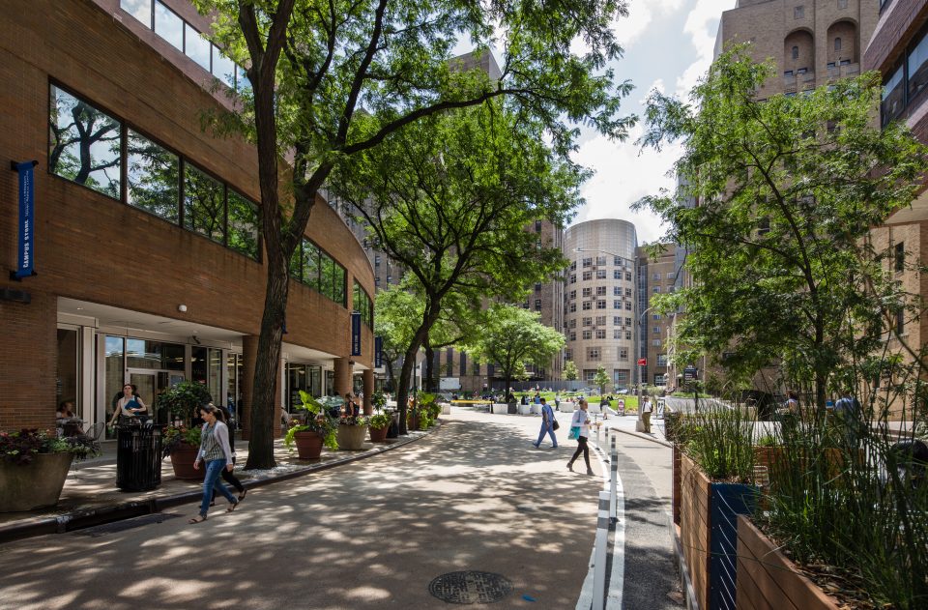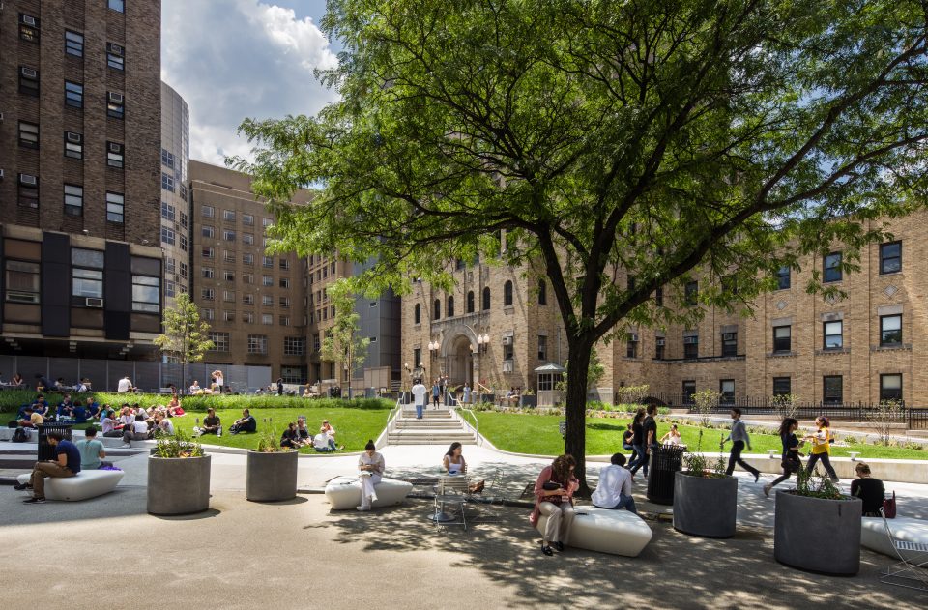QRP led the creative team including FX Collaborative in the design of a vibrant new public open space at Columbia University Medical Center. Haven Plaza transforms more than ½ acre of private property and converts Haven Avenue between 169th and 168th streets into a pedestrian-centered environment. Located at a critical geographic center of educational facilities on the campus, the 1.5-acre area provides a nexus for students, faculty, staff, and the public. The upper plaza integrates the entrances to the surrounding buildings in a visually compelling way while providing accessible connections for a multiplicity of doorway elevations. The hardscape design is welcoming to pedestrians, but also accommodates medical center patient drop-off and occasional emergency and service vehicles. Large custom wood benches with pop-up tables and café furniture are either wired for USB charging or adjacent to power posts and encourage use for lunch, lounging, and outdoor workspace. Central sloping lawns surrounded by lush native plant gardens provide places for informal seating and gathering with shade.
The former right-of-way is transformed within the framework of NYCDOT’s public plaza program, with the Medical Center as a development partner. The street-side plaza provides whimsical cast concrete shared seating, movable café furniture, DOT Street Seats, and colorful planters with granite entrance monoliths and plantings at each end announcing the new plaza to the public. The Square is bordered by the Hammer Building, Neurological Institute Building, Kolb Annex Building, Allan Rosenfield Building, and Bard Hall.
- © Pavel Bendov
- © Pavel Bendov
- © Pavel Bendov
- © Pavel Bendov
- © Pavel Bendov
- © Pavel Bendov
