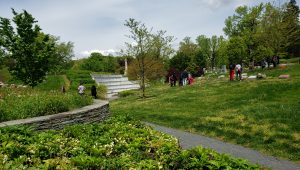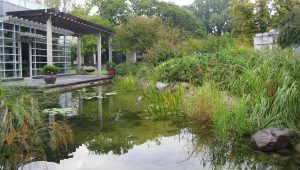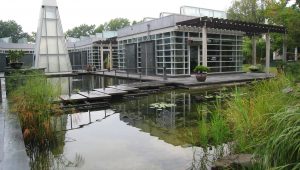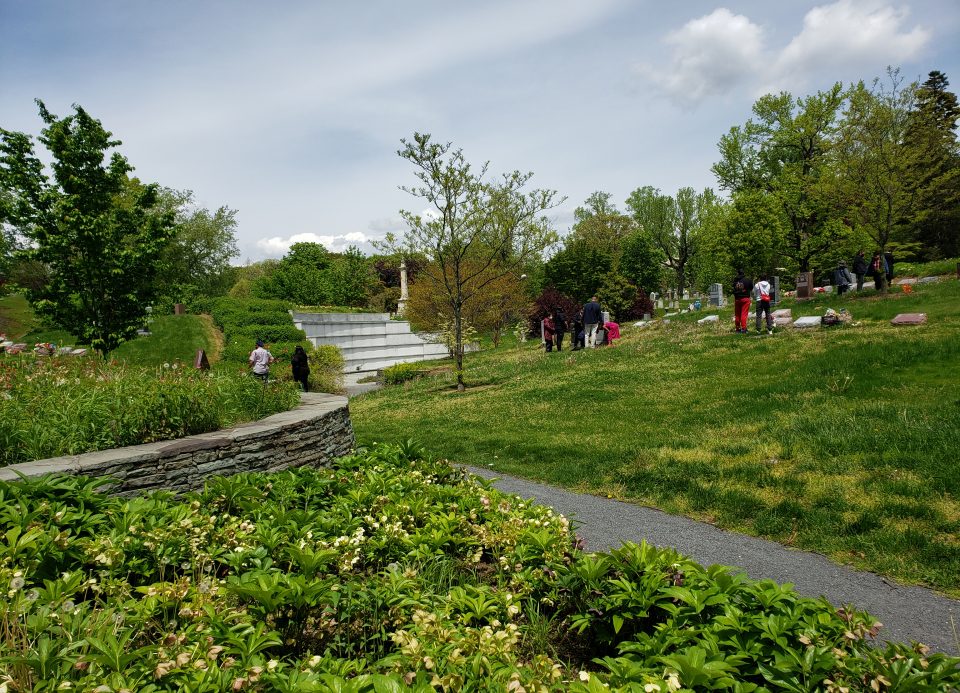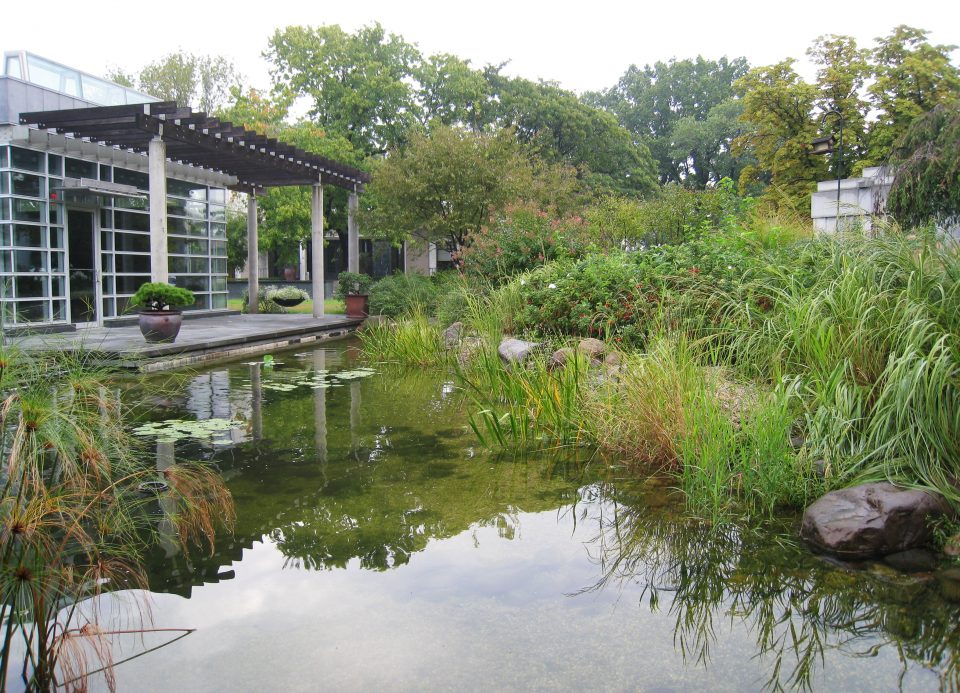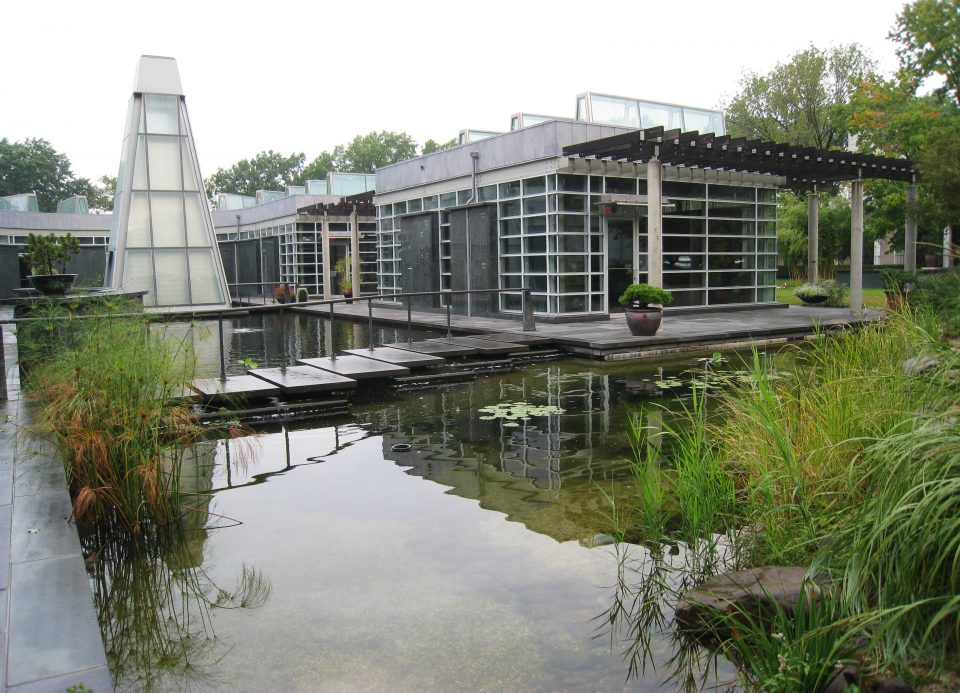Quennell Rothschild & Partners has been working at the historic 478-acre Green-Wood Cemetery in Brooklyn since 2000. The cemetery, located southwest of Prospect Park, was one of the first to be designed as a naturalistic landscape in the romantic English manner, and has been a popular park-like attraction from the 1850’s to the present. The grounds include numerous famous monuments, a varied topology of rolling hills, dales and ponds, and a variety of mature trees and planted areas equal to that of an arboretum.
In 1999, The Green-Wood Historic Fund, a not-for-profit institution, was created to help the cemetery evolve into a Brooklyn cultural institution through preservation, beautification, educational programs and community outreach. Quennell Rothschild & Partner’s first project was to help the Cemetery achieve National Historic Landmark status. To meet this goal, QRP collaborated on a cultural landscape report for the cemetery, compiling archival materials from the last 150 years. Based on the firm’s report, the cemetery secured National Historic Landmark status in 2006.
Quennell Rothschild & Partners was retained as the Cemetery’s sole landscape consultant, and created a master plan to guide future development and preservation efforts. As the Cemetery is still active, the plan was sensitive to both on-going operations and the historic landscape. The plan established goals for improvements to the existing landscape, and located potential sites for new development and opportunities for infill. Since the completion of the Master Plan QRP has been continuously involved in new projects, upgrades and restoration work at the Cemetery.
Sylvan Water
The oldest and most photographed of the water bodies in the Cemetery, Sylvan Water is a pilot project for new cemetery development. Our plan for this waterfront area provides new burial opportunities and areas for contemplation along a sinuous waterfront walk. Several new burial types are explored along the walk, beginning with a classical labyrinth with an ossuary at its center for urn burials and cremated remains; shoreline lawn crypts for in-ground burials; and a woodland walk that climbs the hillside for spectacular views of the lake. A community mausoleum is tucked into the hillside, reminiscent of the many historic mausoleums surrounding the lake, but updated with a green-roof that also serves as a scatter garden for cremated remains. To create a landscape that could accommodate these new features, our design involved an extensive reshaping of the site topography that seamlessly blends the new features with the historic surroundings and mature trees.
Battle Hill
Battle Hill is the highest point in Brooklyn and includes magnificent Civil War memorial, and views to the New York harbor. Green-Wood’s successful defeat of a building development brought a new awareness of this important site; the new building would have blocked the cherished view of the Statue of Liberty from the hill, nullifying the relationship between the statue of Minerva with her arm raised in a salute to the Statue of Liberty.
Due to this publicity visits to this already popular area increased, and the existing narrow stairway that rose only halfway to the top the very steep hill did not provide a safe route for the many visitors that include large group tours. Our proposal reconfigured the access with a central grand stair with custom bronze handrails to improve safety and two generous landings to break up the climb. The stair leads to a plaza area where visitors gather during walking tours, surrounded by new plantings framing the monument and benches.
Tranquility Gardens Columbarium
This project included new buildings and outdoor spaces for burials and contemplation that were carefully crafted using modern architectural elements sensitively inserted into the historic landscape close to the Cemetery’s landmarked entrance gate and chapel. Working with architects Platt Byard Dovell White, we created a tranquil naturalistic pond that connects to a formal reflecting pool. Edged with aquatic and streamside plants the pond is a perfect foil for the obelisk featured at the Columbarium’s center. The surrounding areas were landscaped with new shade trees to shelter the burial areas and connect the new features with the surrounding landscape.
Crematorium Expansion
QRP worked with architects Platt Byard Dovell White to expand the existing crematorium building and parking area located close to the historic main brownstone entrance gate. The existing building was screened from the entrance by a grassy hill and evergreen tree planting, and Quennell Rothschild & Partners carefully sited the new building and parking areas to protect the views of the landmarked gate from all sides. Our plan located new parking and service areas tucked into the hillside and screened with trees and lush shrub plantings, and the new building façade is softened with planted trellises.
Irish War Memorial
QRP designed a new burial area that incorporated a monument to Irish soldiers who died during the Korean War. Our proposal works sensitively with existing grades and mature trees to locate the new area to be viewed from the adjacent roadway and to screen views of less attractive adjacent areas.
Lighting
Quennell Rothschild & Partners worked with the lighting design consultant to develop new pathway lighting from Fifth Avenue through the landmark brownstone gate to the historic Chapel. The firm advised on light color, fixture selection and placement to respect to the existing historic structures.
Locust Grove
This undeveloped area in the center of the Cemetery was previously used as a 1-acre soil stockpile, and was identified by our Master Plan as a potential site for new in-ground and mausoleum burial spaces. Working with architect David Grider, we created a new design-conscious garden crypt and burial paradigm that blends new landforms with the existing historic topography of the cemetery. The plan incorporates three new mausoleum buildings into rolling landforms sited specifically to appear and disappear into the landscape as the visitor approaches the site from different vantage points.
- Locust Grove
- Columbarium
- Columbarium
