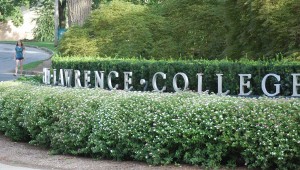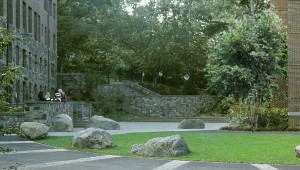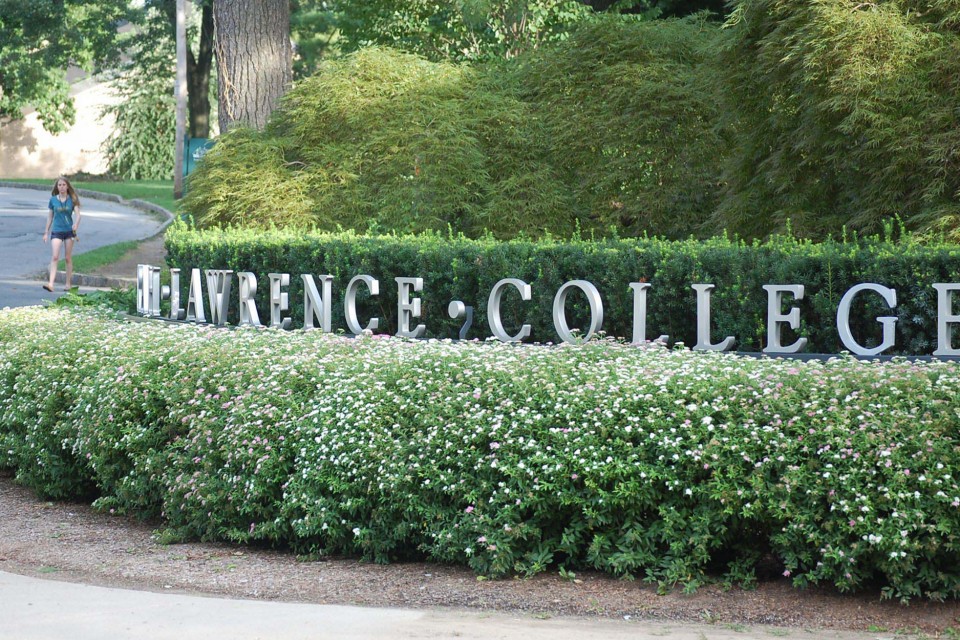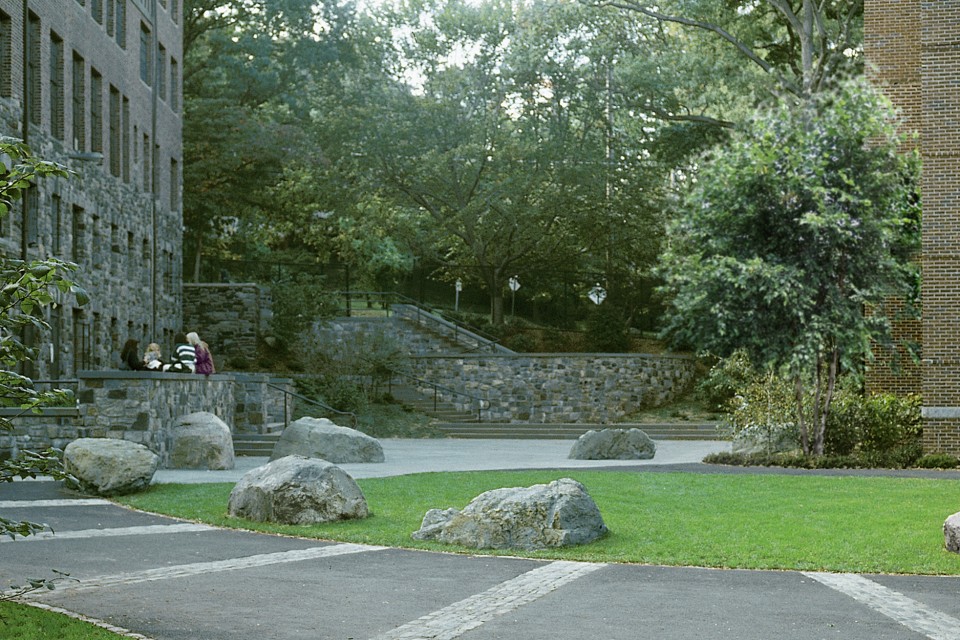For this college located in a leafy and genteel suburb of New York City, Quennell Rothschild & Partners has completed several inter-related projects including collaboration on the campus master plan.
At the northern portion of the Sarah Lawrence College campus, a series of outdoor spaces designed by QRP transformed a former parking lot into a new focus for the campus. Integrating a new Science Building and the Student Union, the plan turned major constraints into opportunities. Overlook terraces and a grand stairway take advantage of the substantial elevation difference between buildings and help frame a new bluestone-paved courtyard. A major service area was designed to do double-duty as pedestrian plaza while still accommodating occasional deliveries by trucks. In the sunniest portion of the site, a lawn encircled by twelve large boulders serves as a casual gathering place.
For Kimball Avenue, adjacent to the Heimbold Center, QRP served as lead consultant for reconstruction of the primary roadway that bisects the campus, including new sidewalks, special crosswalks, and design of the main entrance for the campus. Entrance signage designed by the firm features free-standing metal letters spelling out the college name, hovering over a background of lush plantings.
Other projects the firm has completed on the campus include design of sitework for a new campus pub, a new athletics complex, a new main entrance stairway and accessibility improvements at the main administration building, and a 130-car parking facility tucked into a corner of the campus.



