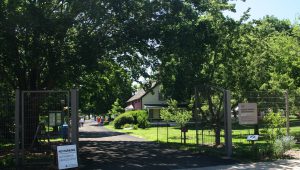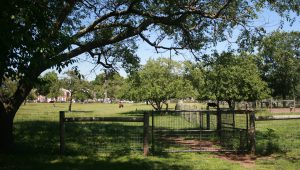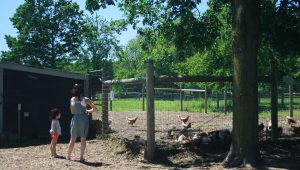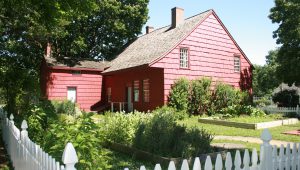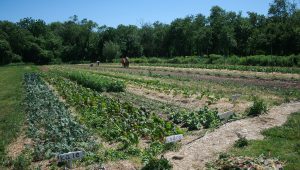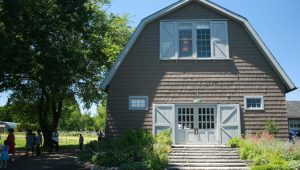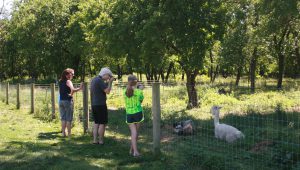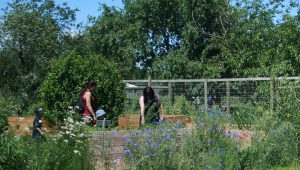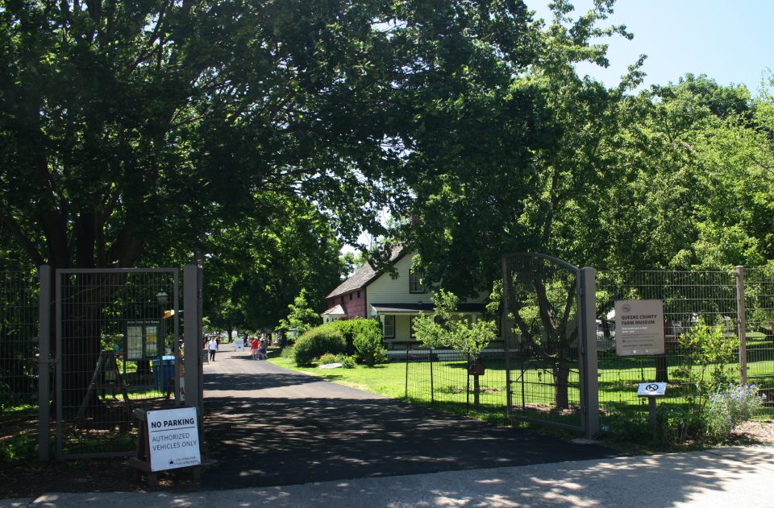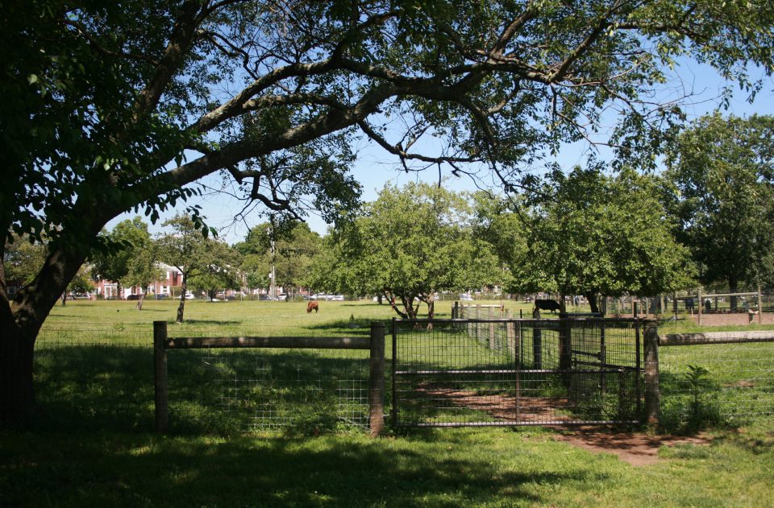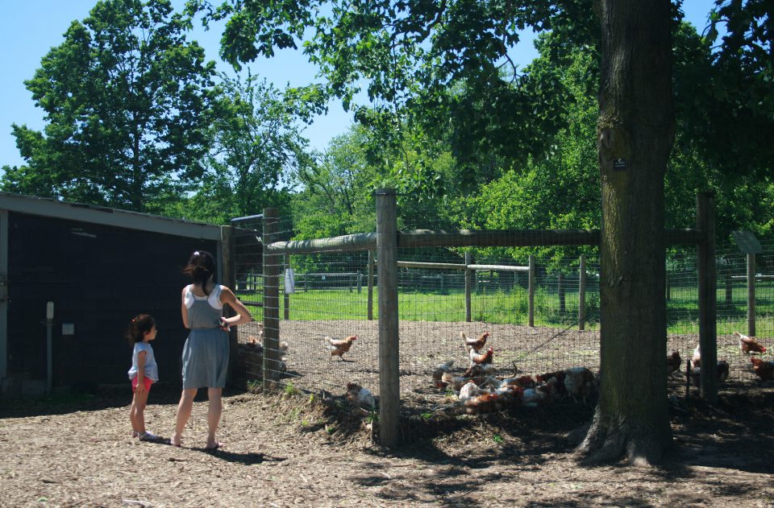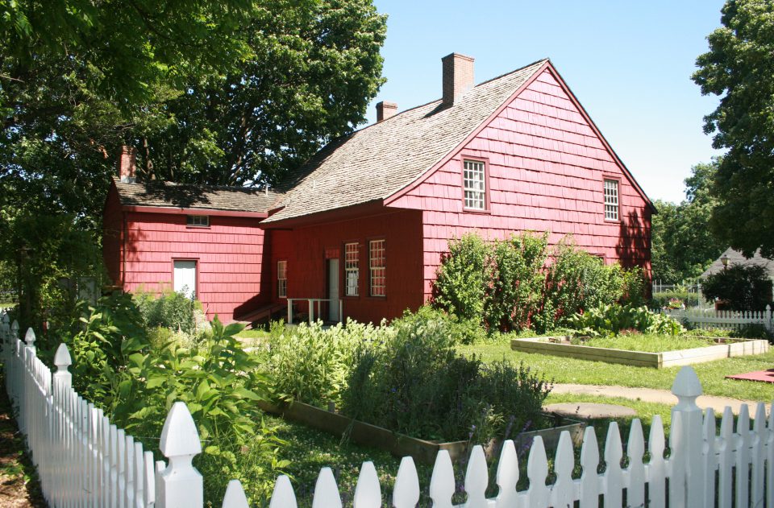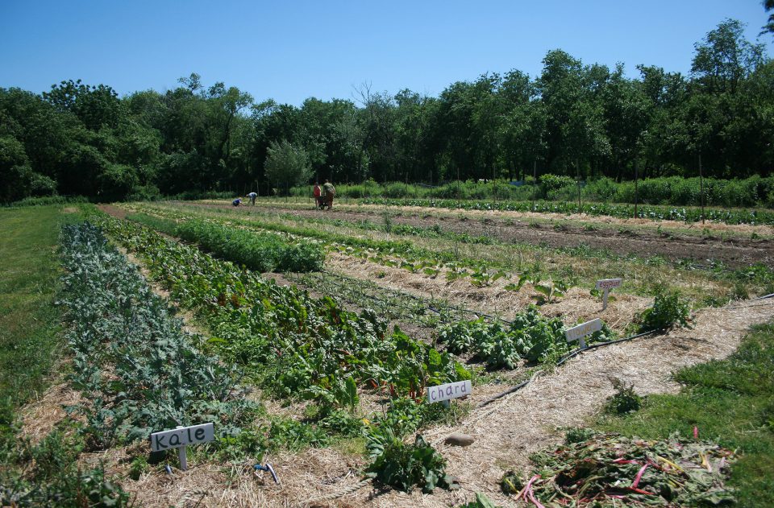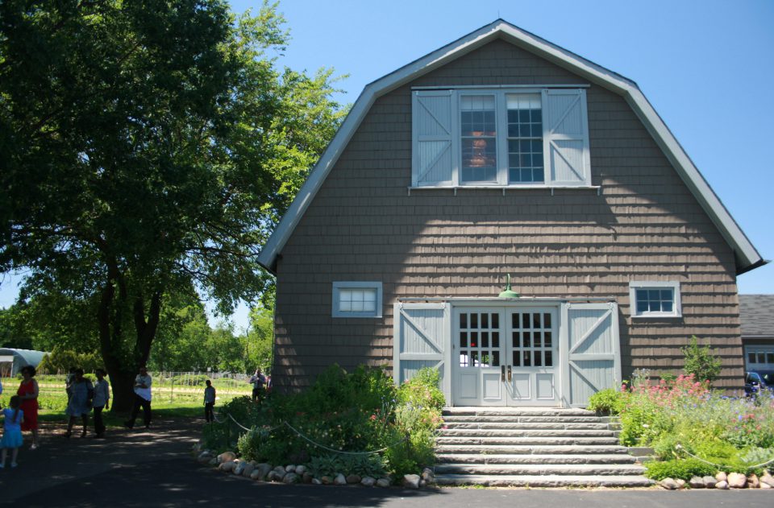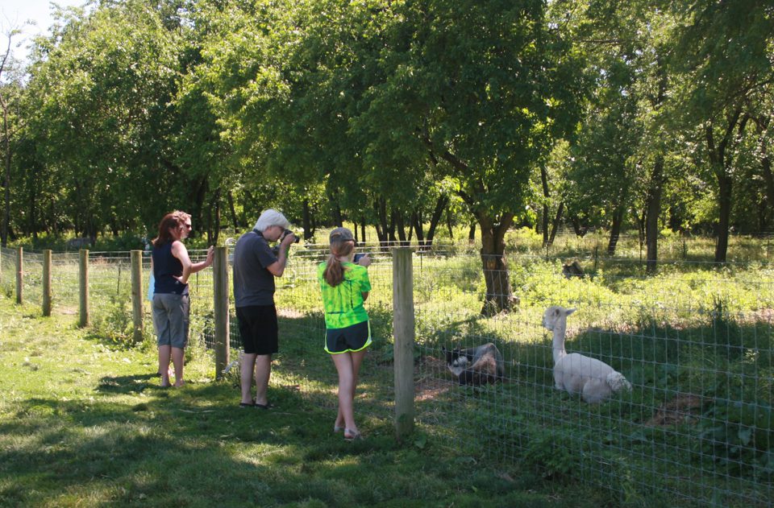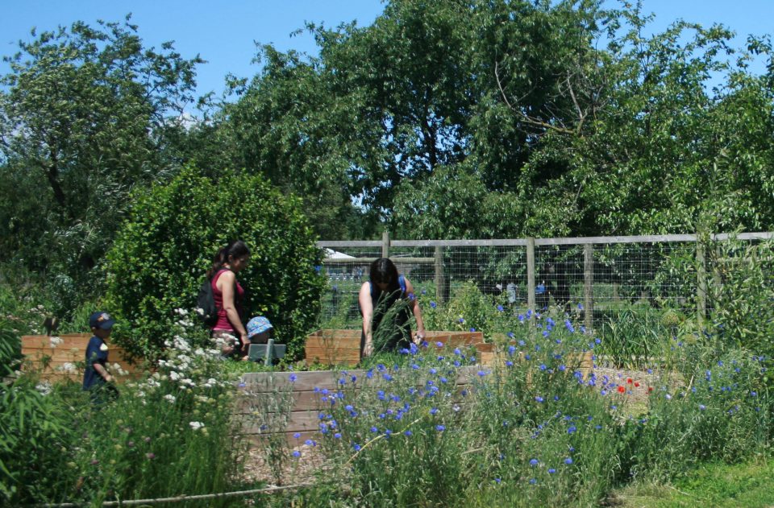Quennell Rothschild & Partners was selected by NYC DPR and the museum operators The Colonial Farmhouse Restoration Society of Bellerose, to prepare a Master Plan for the Queens County Farm Museum and construction documents for a first phase construction contract. The Museum is one of the properties of the Historic House Trust portfolio, and is the only working farm in the city that has been in continuous operation for over 250 years. Our goal was turn the Queens County Farm Museum into the premier agricultural education facility for urban farming in the Northeast by expanding the farming operations from around 8 acres to 20 acres and upgrading the amenities and the visitor experience. The challenge was to respect the landmarked colonial parcel while developing a completely sustainable, modern urban farm. Unique in the five boroughs, the Farm offers an opportunity to see and experience farm life, implements, and operations from Colonial times to the present. Live animals enhance the experience and a cross-section of programs provide educational experiences for children and adults. The Green Meadows animal education program provides a petting zoo of farm animals and rides for about 250,000 NYC school children a year. Combined with the rest of the Farm’s events, approximately 500,000 visitors come to Queens Farm yearly, and this abundance of visitors has taken its toll farms physical structure.
QRP’s plan for the Farm provides a new configuration for the additional acreage, with areas dedicated to planting, pastures and animal shelters, while preserving and restoring the farm’s existing woodlands, a priority for the NYCDPR’s Natural Resources group. The master plan provides a completely new circulation system with separate dedicated routes for farm machinery and pedestrians improves the farm experience and safety of both visitors and farm workers. Existing paths are widened, reconfigured and formalized to direct visitors to their destinations and open up new areas of the farm for exploration and cultivation.
We were also challenged to create an area for large gatherings separate from the historic area, and to provide program, event and exhibit space and visitor services. A proposed visitors and interpretive center provides historic and current interpretation of the site and a gateway from the parking area to the historic core, the logical starting point for any visit.
The first phase of construction transformed the Farm’s 3, 000 linear foot perimeter with the installation of a new custom fence and plantings and new entrance gates that create a welcoming and playful revamp to the Farm’s image.
