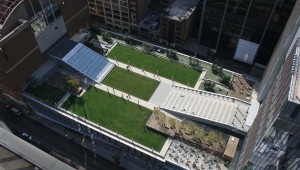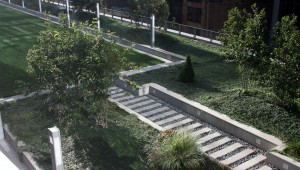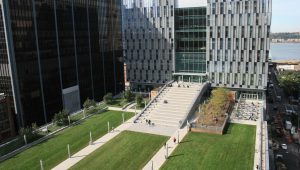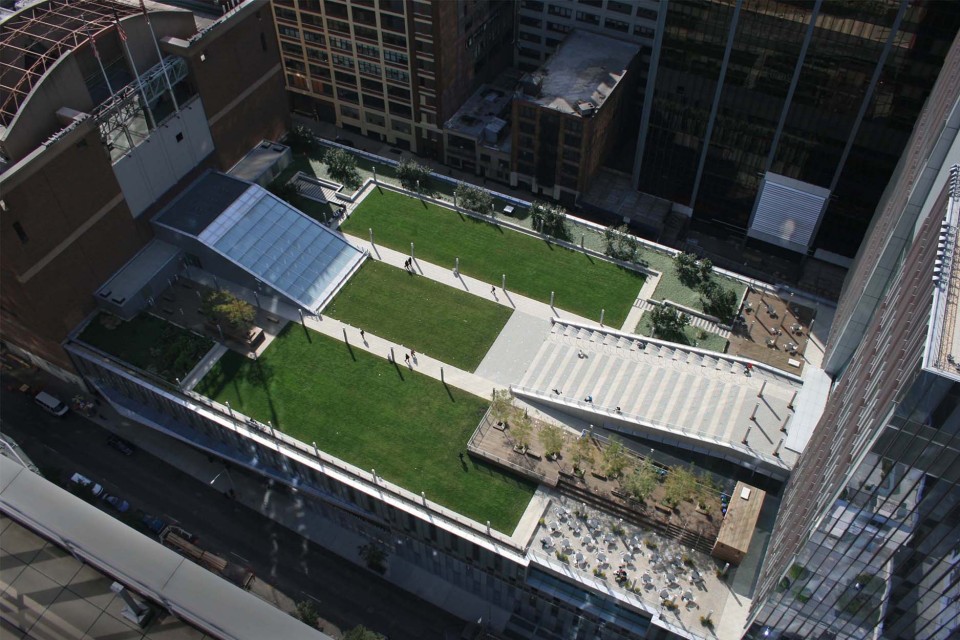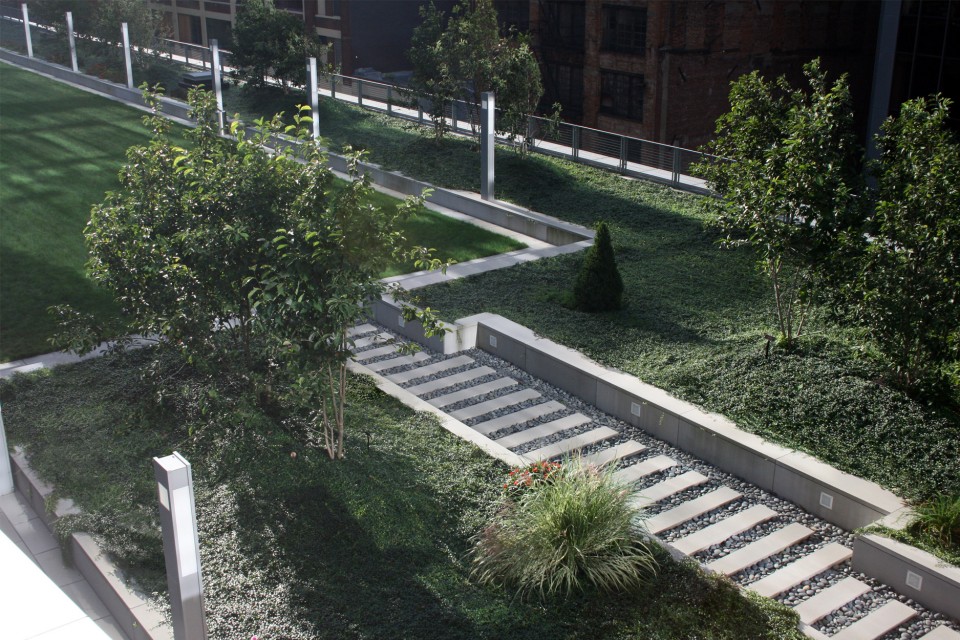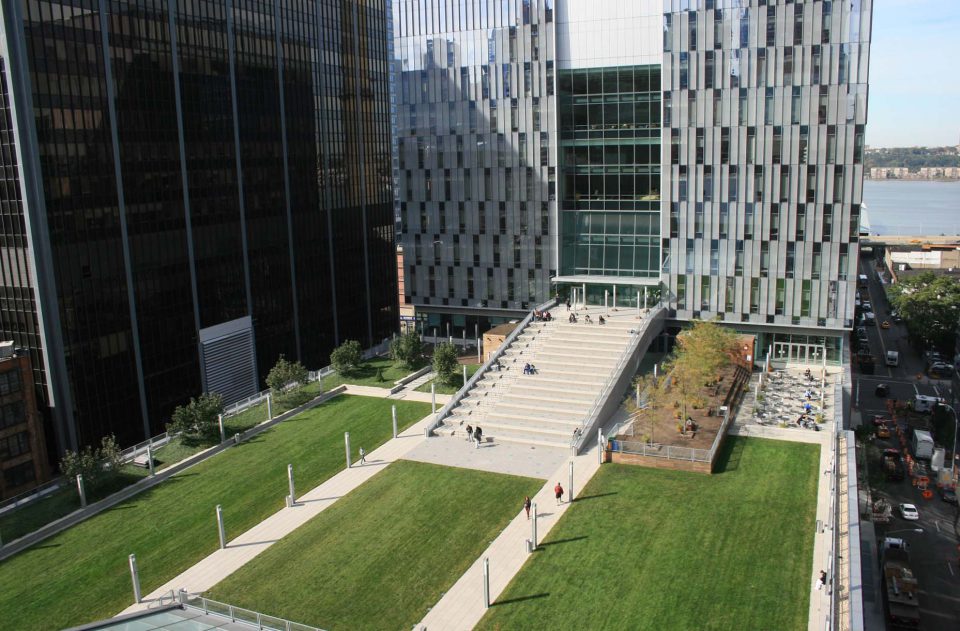AIA New York Chapter Honor Award
Quennell Rothschild & Partners designed this new 1.5-acre New York City rooftop commons, which provides an outdoor gathering place for John Jay College students and faculty. Located at the 5th-floor level, the green roof serves also as a link between campus buildings, as well as between floor levels via a broad step-ramp connecting to the 6th floor. The commons includes outdoor terraces with movable tables and chairs for dining and study, intimate garden alcoves for casual gathering, and extensive linear seatwalls for informal seating.
The intensive green roof treatment features uncommonly large open lawn areas, generous borders of perennial plantings, and staggered islands of white-flowering Saucer Magnolia trees. Drifts of daffodils and other bulbs and colorful perennials emerge at seasonal intervals to provide color through much of the year. At raised wooden dining terraces, clusters of Honeylocust trees rise through openings in the decking to provide a pleasant, filtered shade over tables and chairs. A reinforced lawn panel in the center of the commons provides a flexible zone for college events while maximizing planted surfaces.
To support green roof plantings, an 8-in depth of soil medium is provided under lawn areas, 16 inches for perennial areas, and 42 inches for trees. The project required special coordination with structural and mechanical engineers to insure the integrity of the roof slab and allow proper drainage. In-ground boxes spaced in a grid around the roof allow regular monitoring and maintenance of the drainage system.
The commons was designed in collaboration with architects Skidmore Ownings and Merrill as part of a $400 million building expansion project. This landscape architecture project also included street-level plazas and tree planting.
